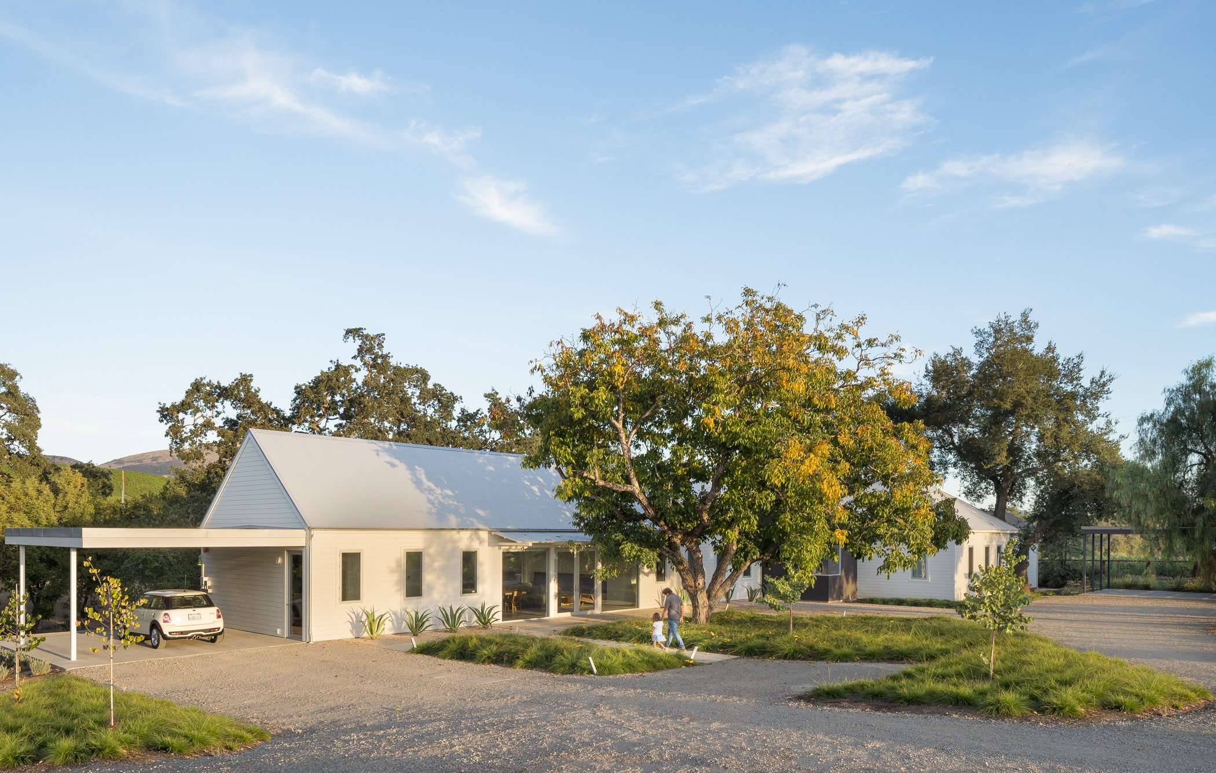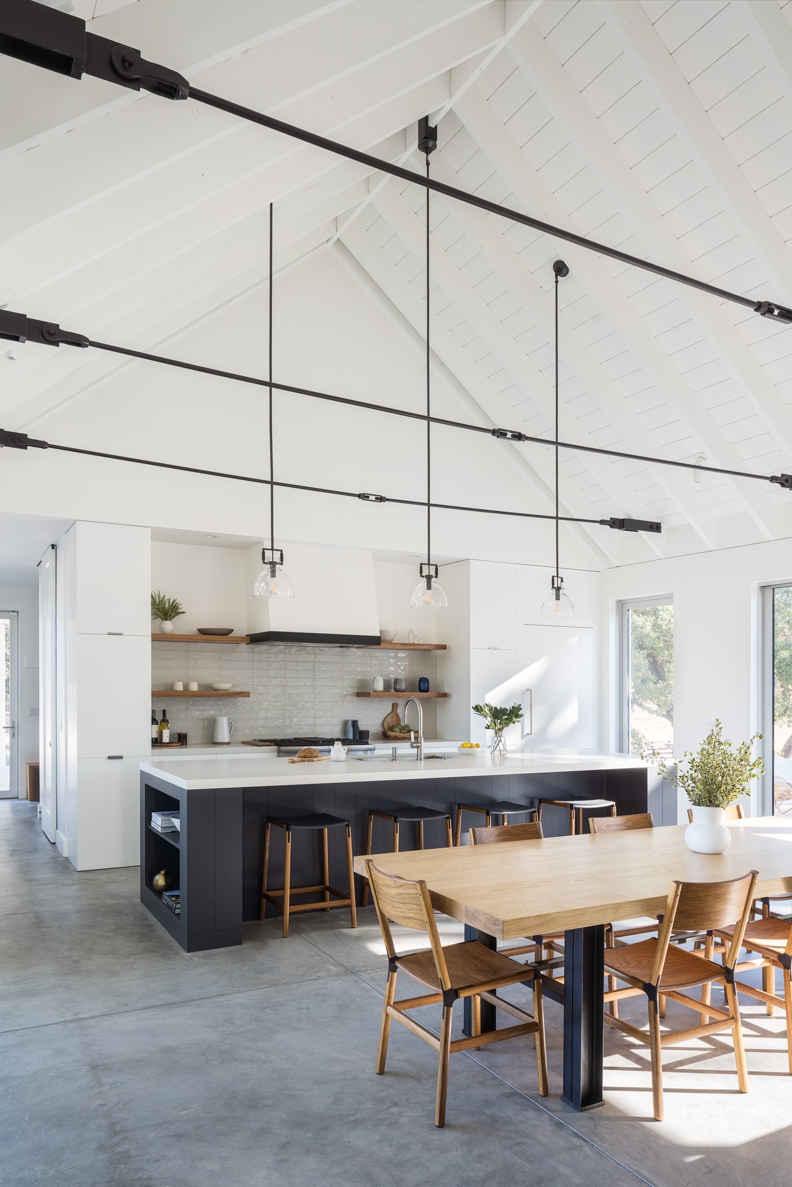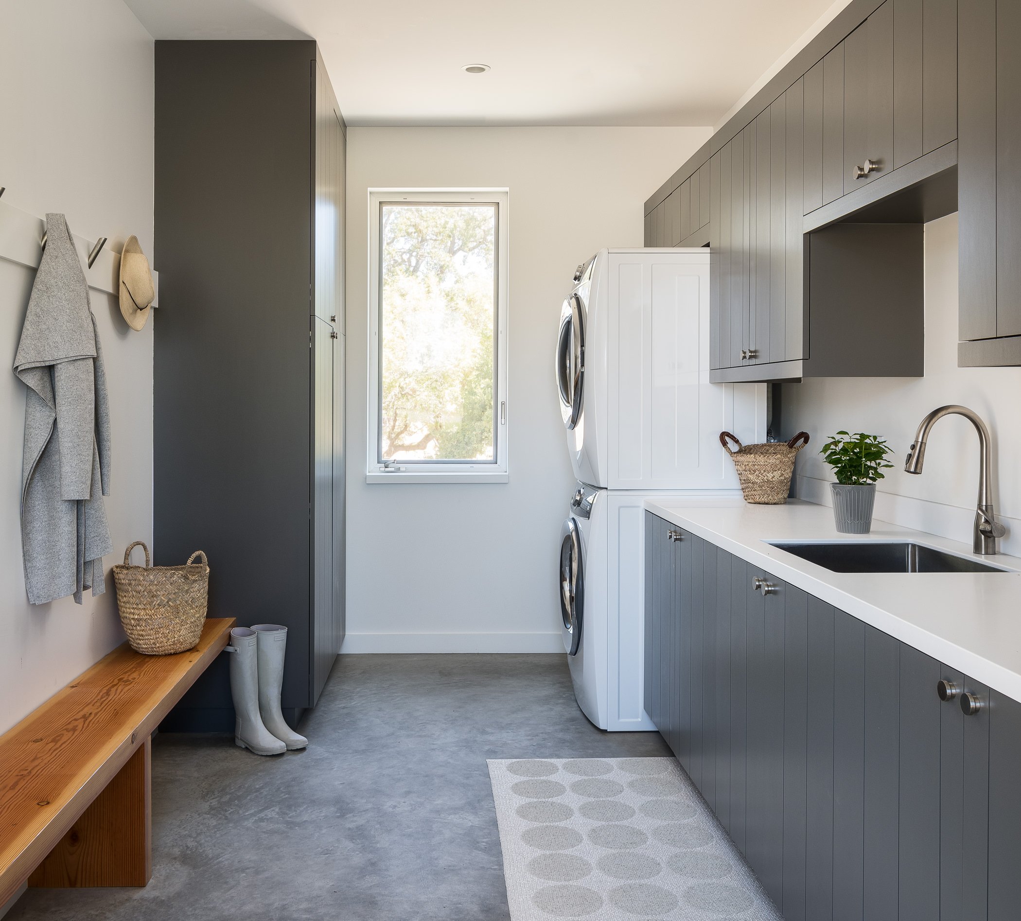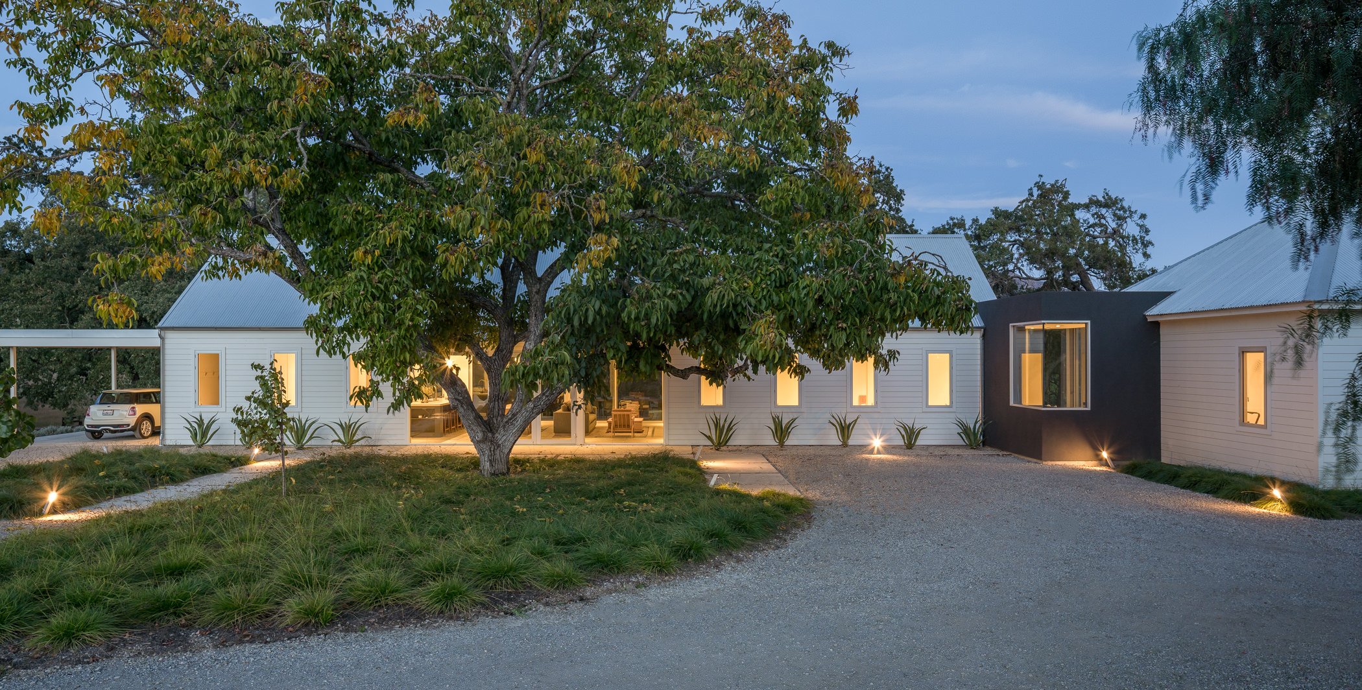
Napa Valley Agrarian
Signum Architecture and Grassi took an existing Napa Valley 500-square-foot cottage and renovated it, adding a main structure. The distilled agrarian vernacular of the new building now centers on a great room flanked by a primary suite on one end and the laundry and mudroom at the other. The original cottage houses the children's bedrooms. A streamlined charcoal cube joins the two structures and provides office space. Signum painted the home white employing a gutterless standing seam roof and a repetition of identical windows across the facade to unify the exterior. The carport maintains the landscape's view.
Architecture: Signum Architecture
Landscape Architect: Lutsko Associates
Photography: Adam Potts





















